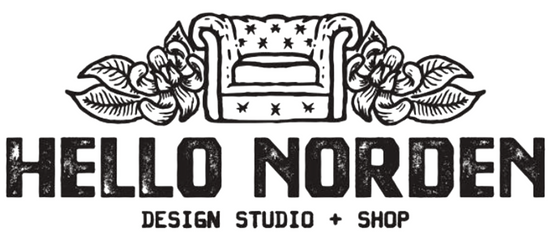Nordic Industrial Living
AN OPEN LIVING, DINING, ENTRY AND KITCHEN
This space is unbearably unrecognizable from where it started. Let’s just say we rebuilt 99.98% of it including framing in 2 decks (yes, outdoor decks) to nearly double the living room space, opening up 7 walls to unify 6 different rooms, leveling 4 different floor heights, all new exterior walls, a new roof over the kitchen and dining spaces, all new doors and windows and flipping the staircase around so we could create an entry closet. Our speciality is seeing something beautiful underneath the awful, and that was exactly the case with this project. And of course there’s our signature layering and texturing around the entire space. From the hand-troweled cement floor, bench and back wall tv and wood-burning stove area to the white wood clad walls and ceilings, to the reclaimed hardwoods milled into flooring, every inch is oozing with architectural interest. We made our own doors so that the wood paneling lines up from the walls to the doors and so that the doors nearly disappear creating a simplicity to the space. The windows have reclaimed wood headers to bring in another textural layer and warmth. The custom staircase has beamed treads and built-in storage underneath using the same custom-built doors that pop open with a quick push. And of course we kept the furnishings simple. Lots of leather and hides for the Nordic touch and cozying up to the new wood-burning stove in the harsh northern winters. And the colors are simple. Everything dances from whites to caramels to black with the only pop of color being a deep red in the various vintage rugs, and some live greenery. The space is modern and minimal but still warm and is the ultimate family-friendly space full of our signature vintage, lived-in aesthetic.
















