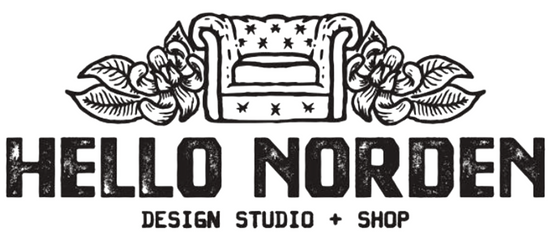Moody Main Bedroom
MOOD. TEXTURE. AND LOTS AND LOTS OF LAYERS.
This space started as a living room with green carpet, 2 walls with 8’-wide bay windows, and a third wall that was open to the front entrance and hallway of the home. We framed in the hallway so that it’d house one of two closets and the new bedroom door. We then popped through the fourth wall to move the entrance of the hall bathroom to create a master-suite. Now to the finishes. Every wall has a texture on it to create warmth and a cozy mood. One wall has two new nearly floor-to-ceiling windows topped with subfloor pieces we grabbed from the kitchen, and covered with historic street pavers pulled from the Midwest. We installed traditional bead-board paneling on the headboard wall, but stopped it high up so that it serves as both a headboard and art allowing for simplicity and less stuff in the room. We painted it a moody soft black to give the room an intimate feel. The first closet has a vintage barn door for texture, and the bathroom wall houses a second closet created by building a vintage UofM cabinet into the wall, which houses a TV and loads of clothes, that we then flanked with a custom hanging-clothes closet and some hidden HVAC both covered in 8” wood paneling. We continue the texture on the floor with the addition of a mix of reclaimed hardwoods that we had milled into flooring, sealed with a natural wax to maintain its old-world charm. The lighting is simple. Just various sizes of exposed light bulbs dangling from cloth-covered wires and tied up in a loose knot. We styled it with just a few simple but bold furniture pieces as the architectural elements in this space are the true focal point.
















